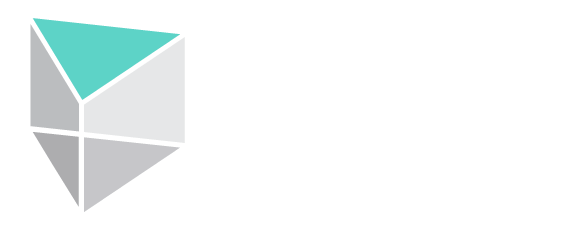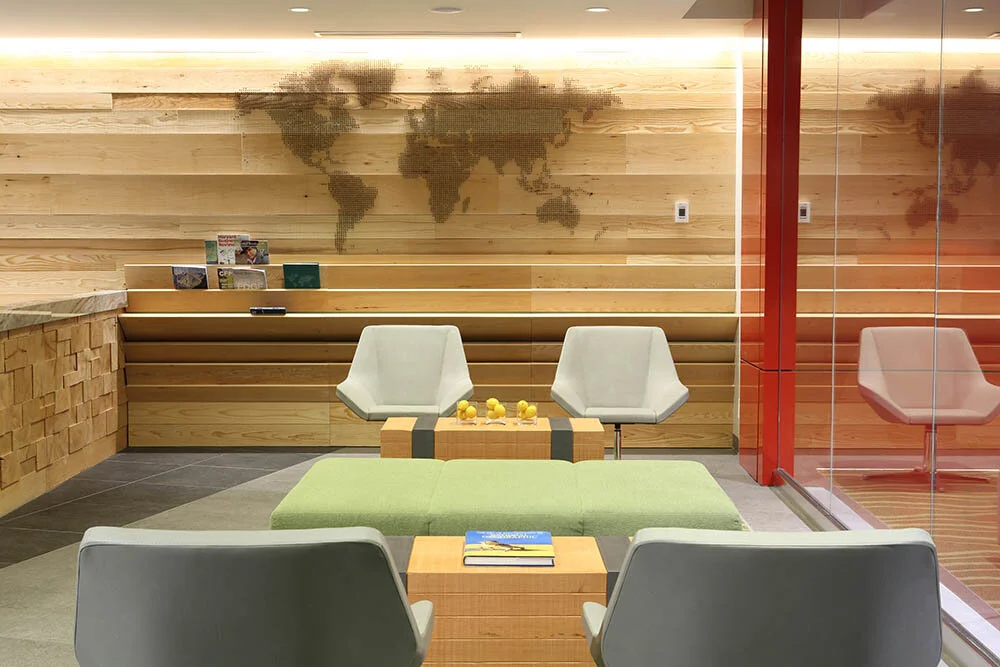Golder Associates
Corporate Campus
The Project
A technology-savvy engineering company renovated a four story 130,000 sq. ft. building to house their Vancouver corporate campus.
The Challenge
Design systems that integrate with the client’s existing platforms, and the technologies used by other branches of their global business. And ensure their technology devices integrate flawlessly into the newly built environment.
The Design
Working with the architect, engineers and Golder technical representatives, we evolved the systems designs for board rooms, huddle rooms, video conferencing systems, lunchrooms and gym. We selected and installed a unified organization-wide collaboration system, digital signage and an AV management system. Feature boardrooms received a touch-enabled 70” screens, allowing engineers to collaborate together across the world on drawings in the cloud.
The Solution
The result is a stylish and progressive office space, where collaboration is encouraged by the building design and facilitated by carefully integrated technology systems. We centralized the management of communication and AV assets, allowing support staff to monitor building systems from a central portal. The unified communication system allows staff to meet – across the office or across the globe.
Location
Golder Associates, Vancouver BC
Project Team
SSGD Interiors, Acumen Engineering, Sam Scott as Design Lead for Acumen Engineering
Completion Date
2015
Services Provided
| Audio System, Control System | |
| Tender, Bid Evaluation | |
| Contract Administration, Commissioning |



